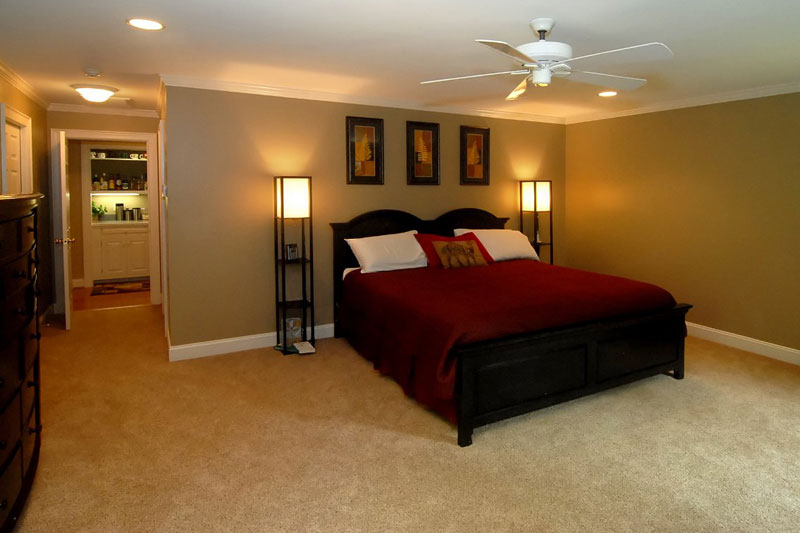One of the more common home additions we do at Rothrock Renovation & Remodeling is adding on a master suite. There are many reasons people decide to add a master suite to their home. For people who bought a starter room with small bedrooms and maybe just one bathroom, a master suite is a way to add space while staying in the home or neighborhood you love. Other people find that they would prefer one level living, and adding a master suite to the main floor keeps them from having to go upstairs as much. This is especially good for people with knee or joint pain.
No matter what the reason, the goal of the master suite is to provide more privacy, perhaps add a little luxury and give a couple space to enjoy the things they love in the bedroom. Master suites often include a luxurious bathroom, a walk-in closet, and enough space in the room for a king-size bed.
Before you start any construction, it’s important to make a plan and be clear on your end goals. Here are a few things to consider when planning a master suite.
Locating the Room
Where the master suite will be is important for two reasons. On the inside of the house you want it to flow with the rest of the design while also providing privacy. But you also have to think about how this renovation will affect the outside. If you’re planning to bump out and build on, realize you will have less yard space there. You’ll also want to consider how the addition will look from the outside. If your lot is small, adding on a second story is an option. Some people also choose to build the master suite above an attached garage.
Preparing for More Space
Most of the time the master suites we build add an additional 400 square feet to a house. When you add that space you not only have more elbow room to enjoy, but you also have more space to heat and cool. Before starting the project, consult with your heat and air serviceman to see if your current unit will handle the extra load. Most of the time we recommend planning for an additional HVAC unit when adding on.
Designing your Suite
One of the benefits of adding on to your home is that you have a whole new space to let your creativity flow. Think about what you’ll want to accomplish with the extra space. Do you want room to get your morning workout in before work? Have you always dreamed of a secluded spot to curl up with a good book? Are you looking for a romantic bathroom with a tub large enough for a hot bubble bath? These are all important to think about and plan for before construction. Whether you go with a romantic style or something more modern and what you intend to do with the space all affect your budget and the type of décor and features that will make up your new master suite. One way to get some ideas and figure out what you want is to go on home tours. Here you’ll see a variety of styles and get a feel for what works best.
As with any major home remodel or renovation, it’s important to work with a professional contractor like Rothrock Renovation & Remodeling. We have years of experience in this area and can help you decide what is best for your own home and your budget. We can go over plans, look at the pros and cons of adding up or bumping out, and talk over the different features available.
Another benefit of hiring a contractor is we’re experienced in ongoing construction while you’re still living in the home. The entire job will be planned and executed with as little disturbance as possible to the day-to-day living of your family.
A master suite provides the luxury and privacy you’re longing for, while increasing the value of your home. If you’re interested in looking at your options for adding a master suite, call us at Rothrock Renovation & Remodeling today.



Comments are closed.